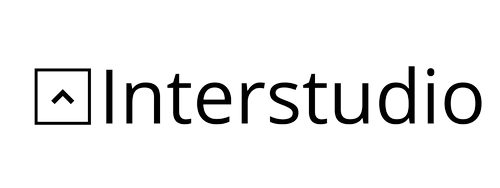
| Name | Commercial Property R |
| Typology | Business premises |
| Location | City of Zagreb |
| Plot size | – |
| Gross building area | 381 m2 |
| Year | 2018 |
| Status | Built |
The task was to plan a corporate space for gathering, holding presentations and resting by dividing it into the meeting area, offices, multifunctional hall and a kitchen with a lounge. The objective was to achieve spaciousness and openness which allows the usage of all facilities by a greater number of people simultaneously. Interior design was envisaged in line with the corporate image of the company as well as its visual identity.







